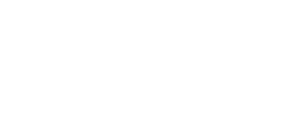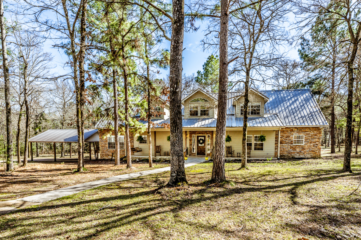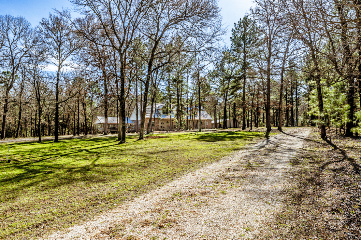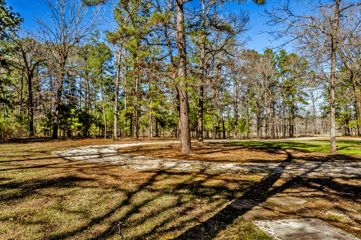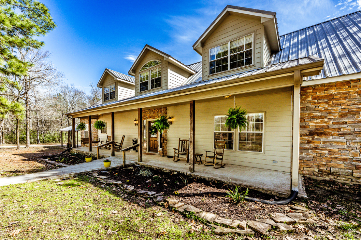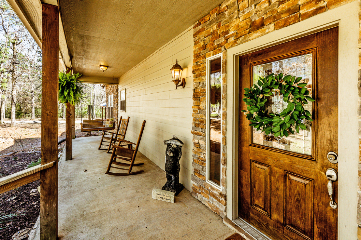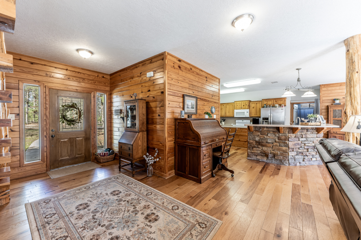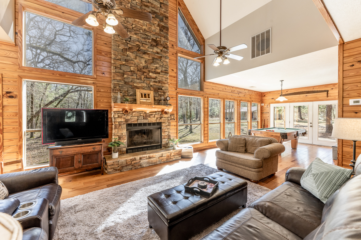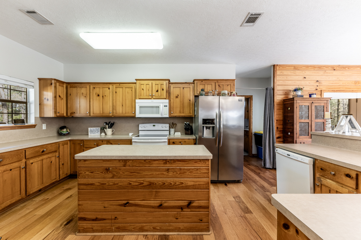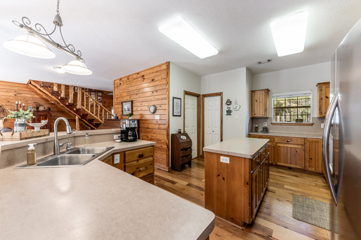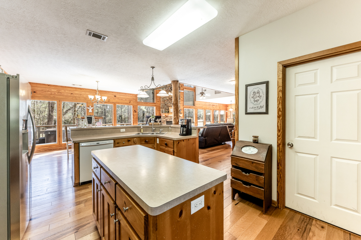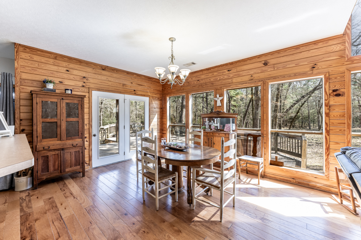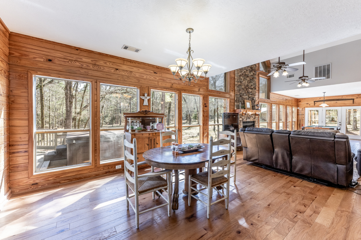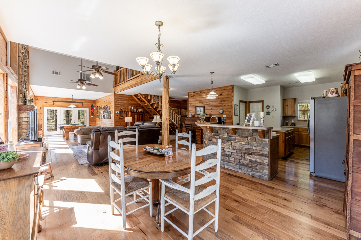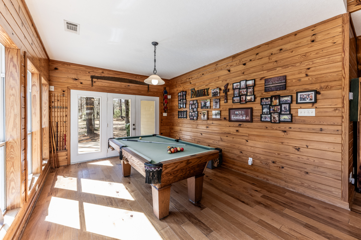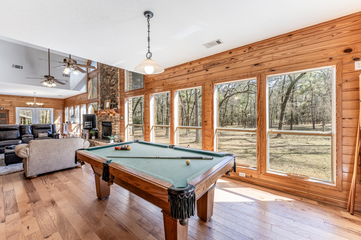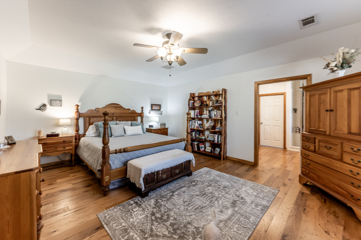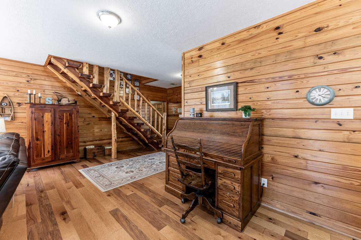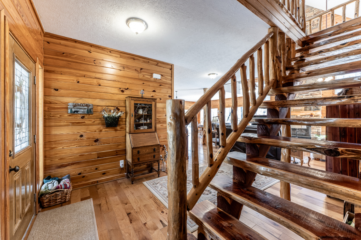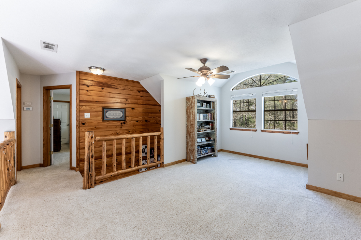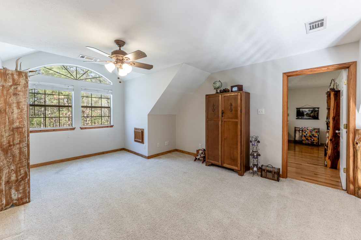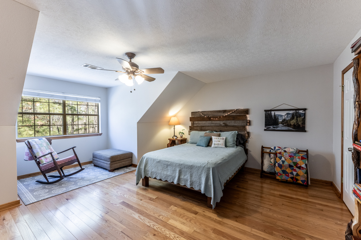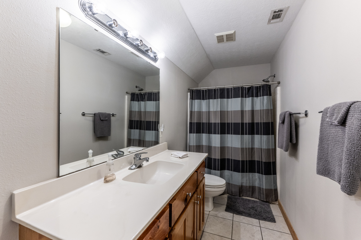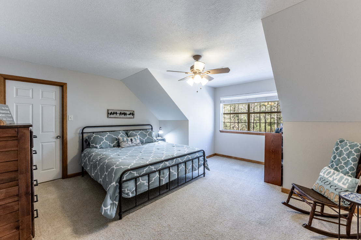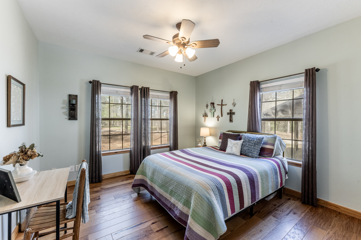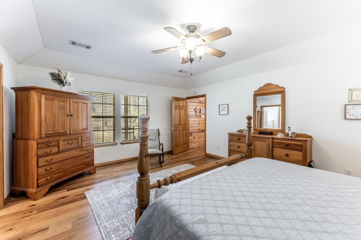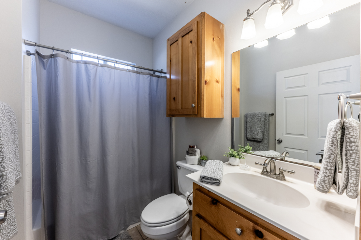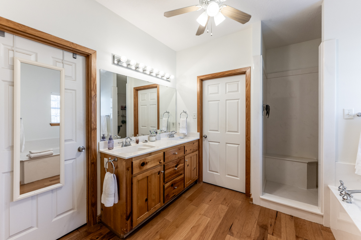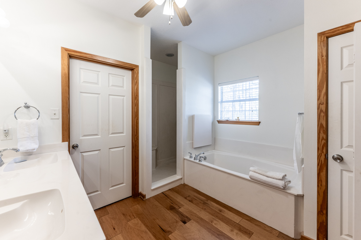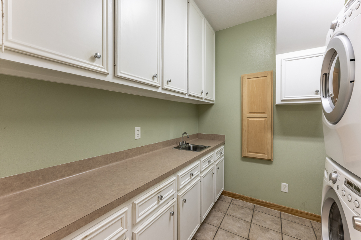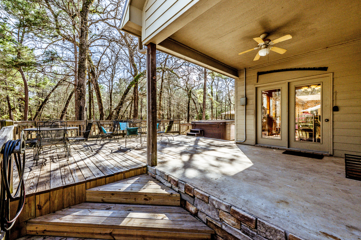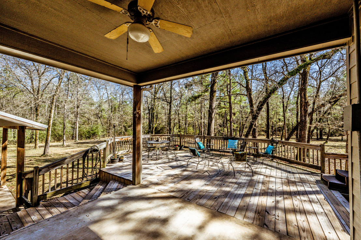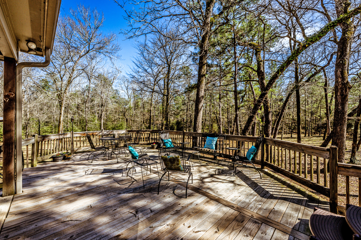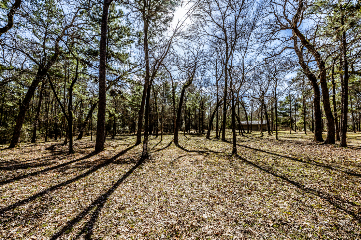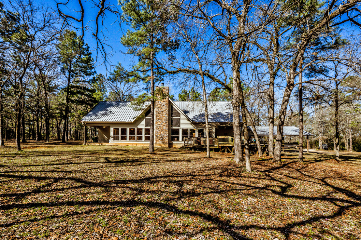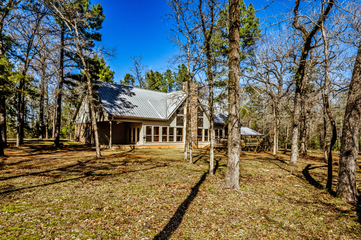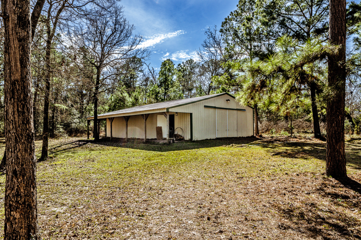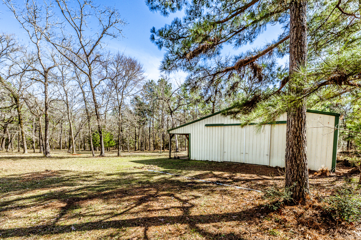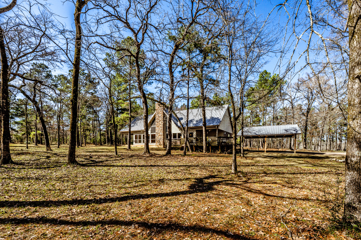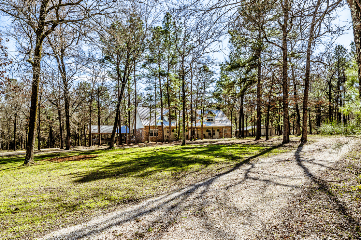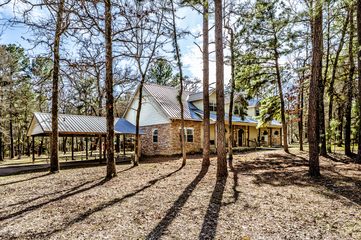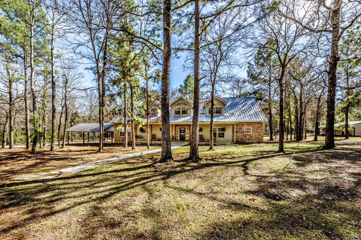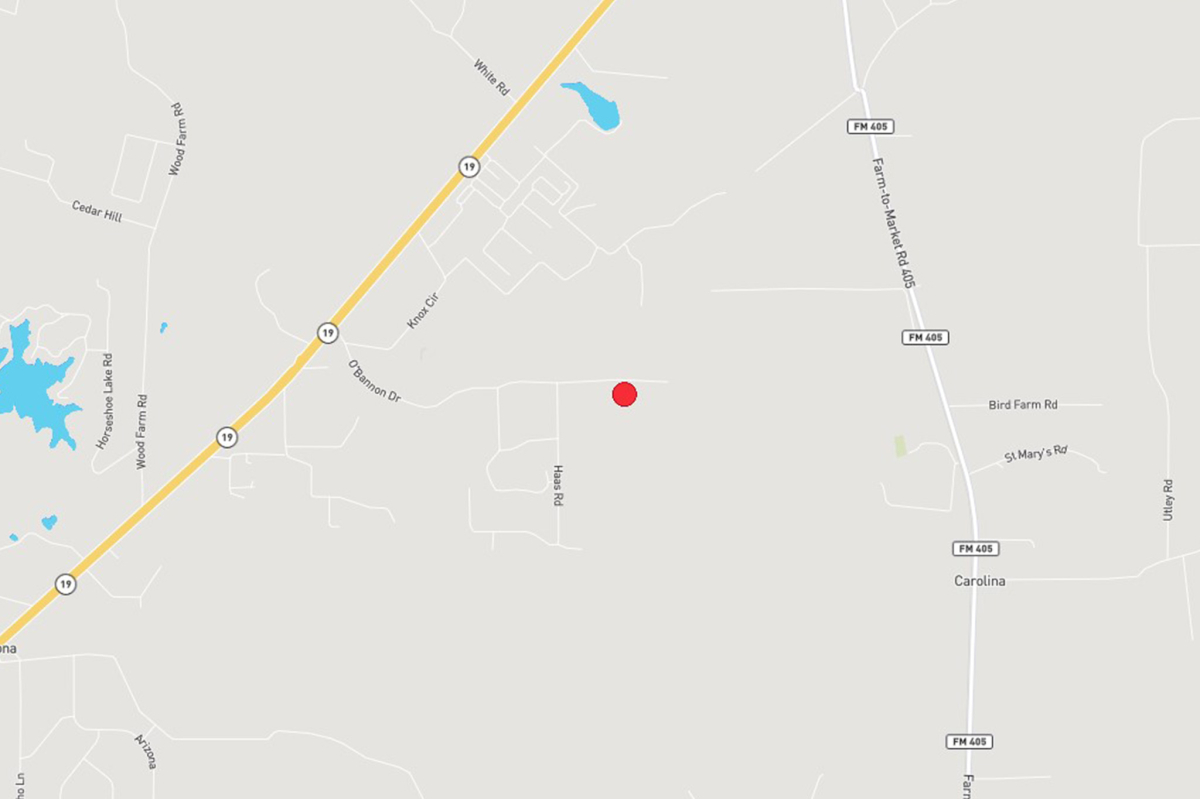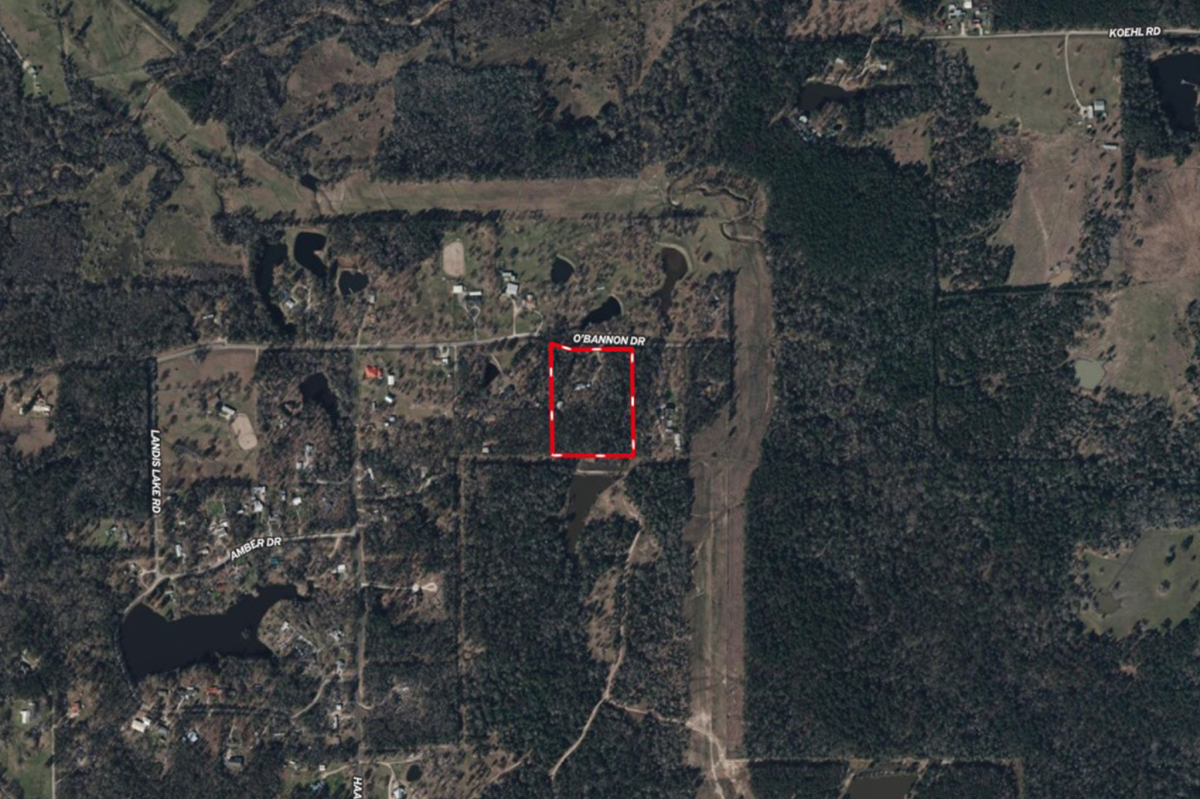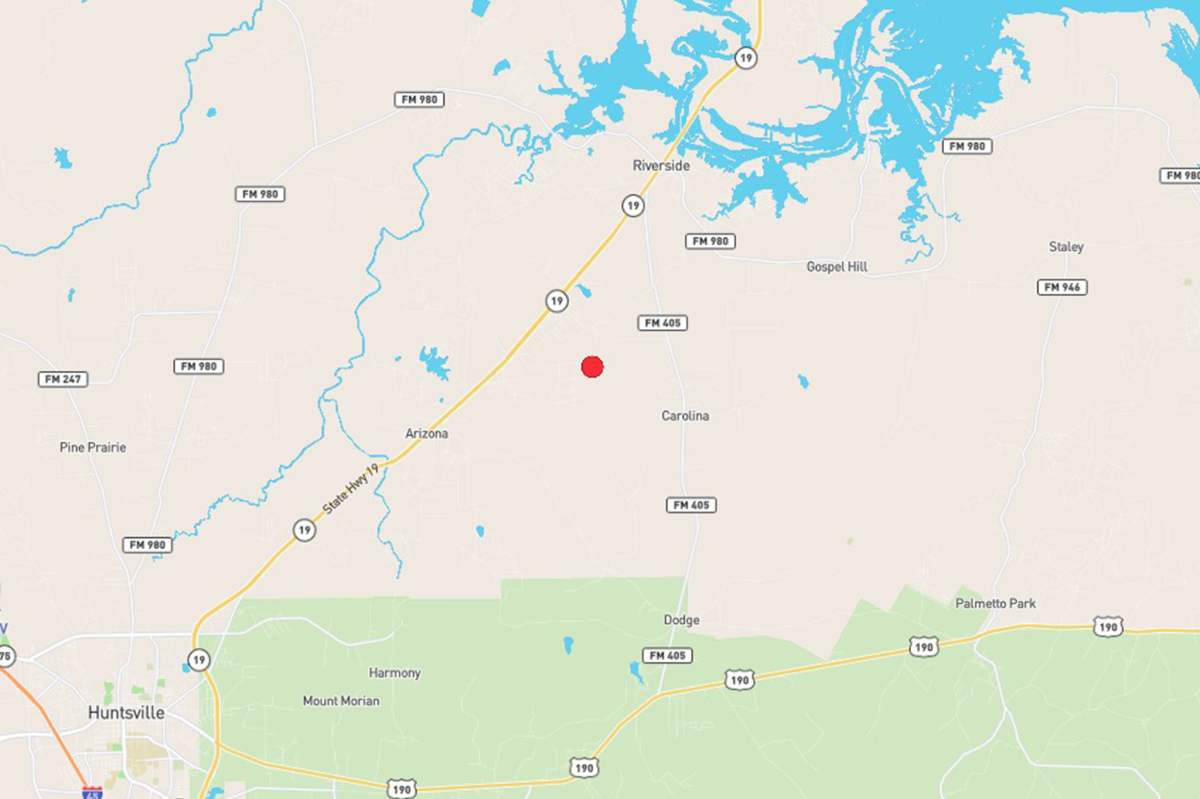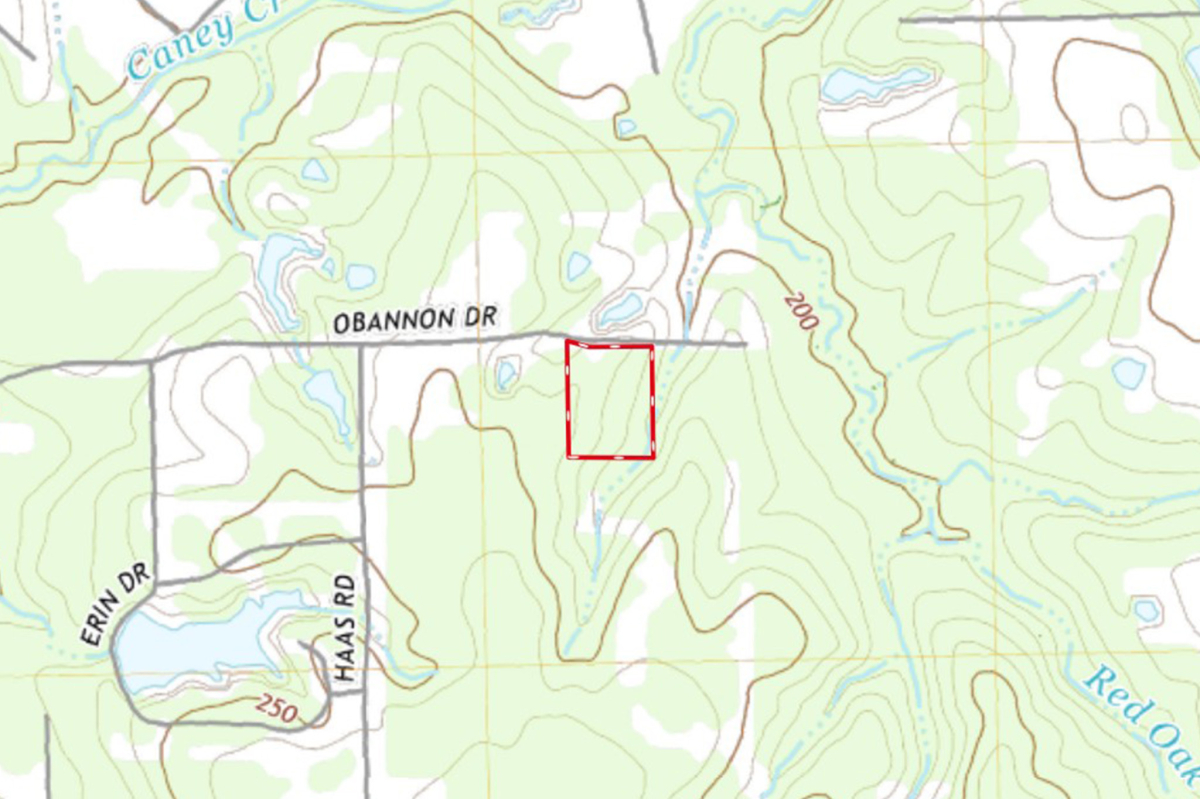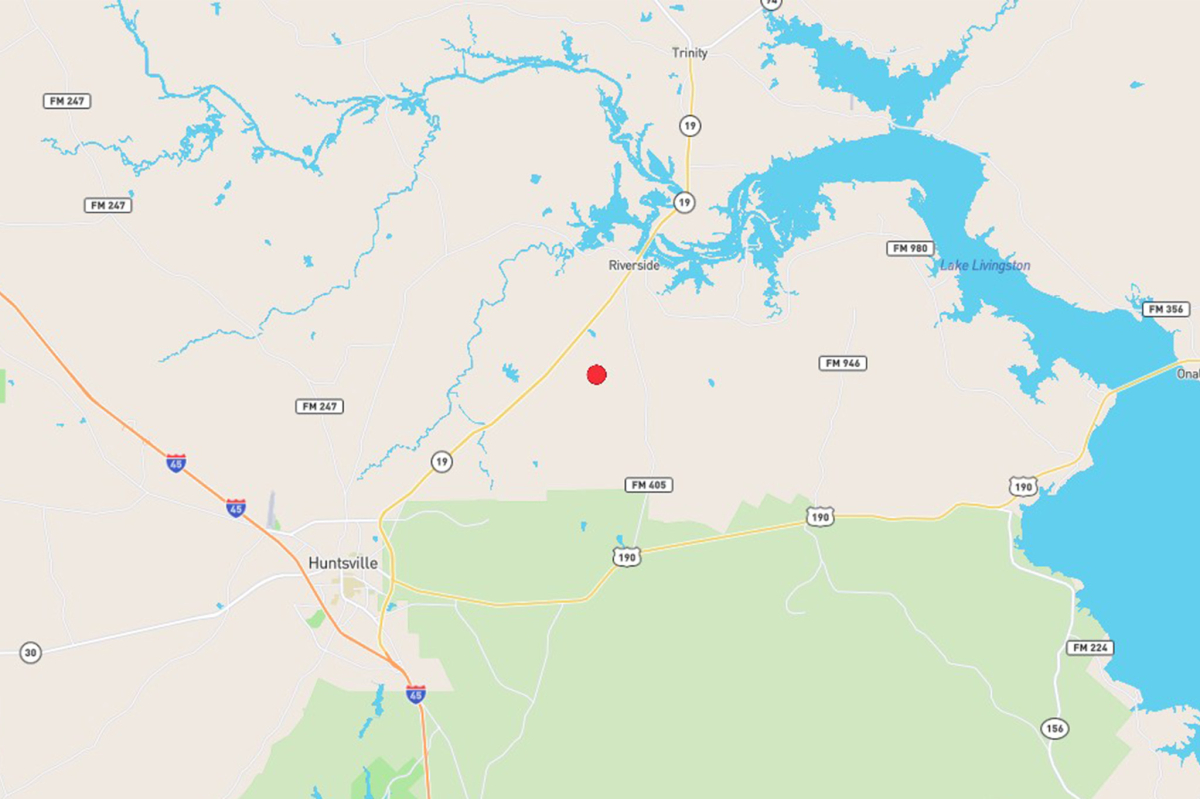Description
Rarely does a listing of this caliber hit the market. Nestled on 10 scenic acres just northeast of Huntsville, this stunning 4-bedroom, 3 bathroom custom home is a true masterpiece. The owners have meticulously cared for both the land and the home, ensuring that it meets—and exceeds—every expectation. One of the most remarkable features of this home is its thoughtful design, particularly the windows, strategically positioned to capture breathtaking views and allow for an abundance of natural light throughout. The open floorplan is perfect for both large gatherings and intimate, casual moments, making this the ultimate space for entertaining. Whether you’re hosting a crowd or enjoying a quiet evening, everyone will be drawn to this beautiful home. The interior exudes upscale, luxury country living with its shiplap pine walls, cedar beams, and rich hardwood floors. In the spacious primary bedroom, you'll find a large walk-in closet and a luxurious bathroom featuring a Roman shower. Upstairs, the bedrooms offer generous closet space, along with floored attic access for additional storage. Step outdoors to the expansive back deck, which overlooks a picturesque blend of hardwood and pine trees—a peaceful retreat for enjoying the tranquil surroundings. Additional property highlights include a 30x50 barn on a slab, complete with a 10x50 overhang, electricity, water, a sink, two sliding doors, and a walk door. Impressive in every detail, this property is just minutes from I-45, offering a perfect balance of privacy and convenience. This is truly a rare opportunity for anyone seeking a luxurious country retreat.
