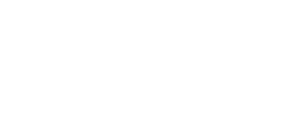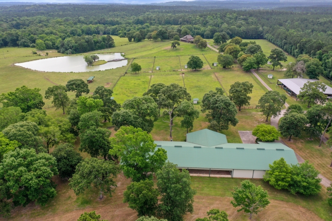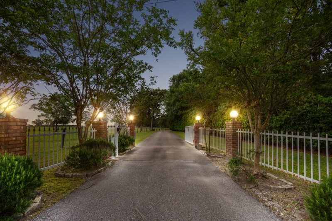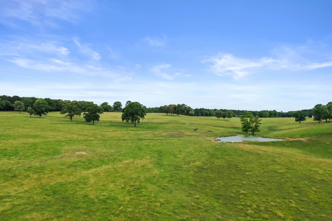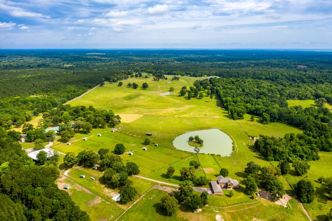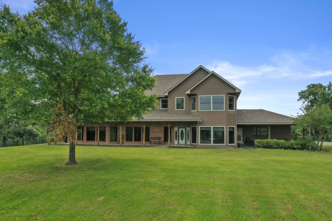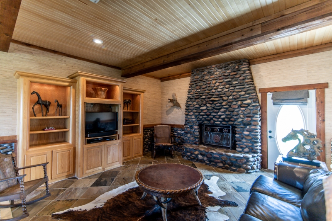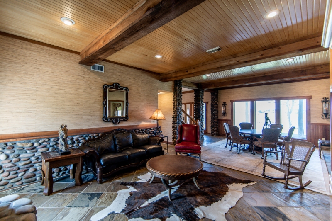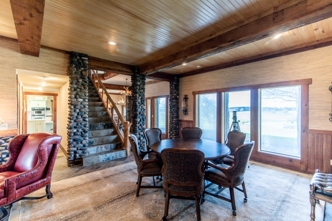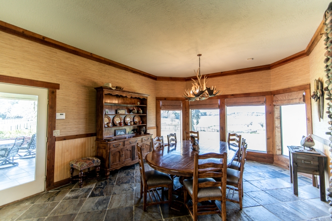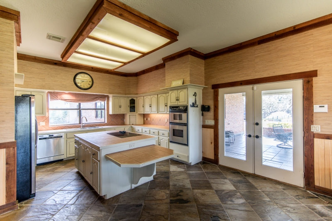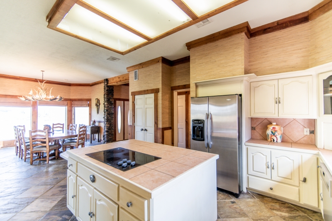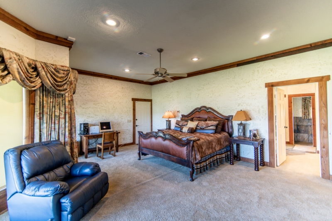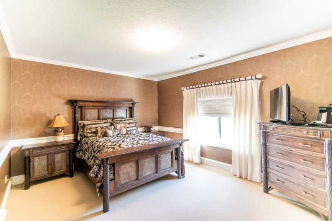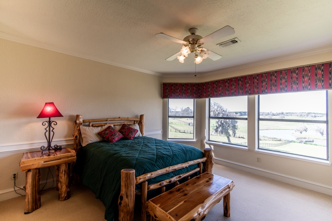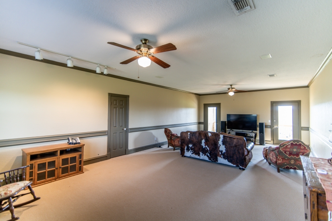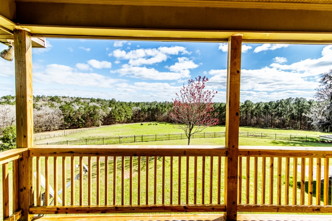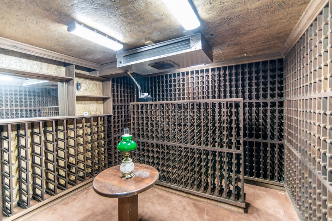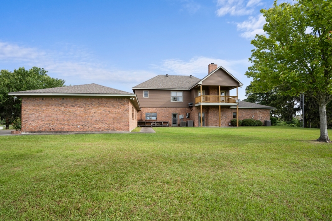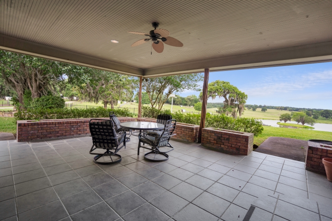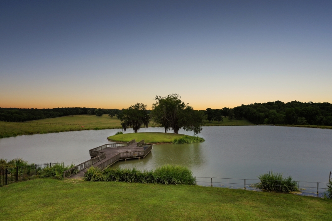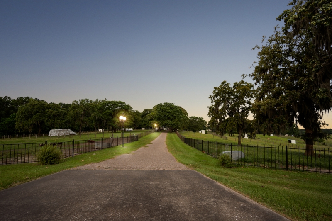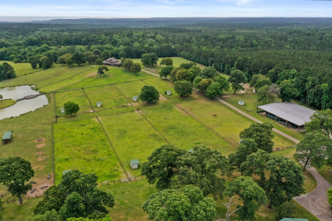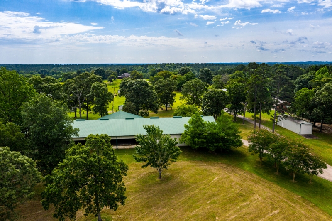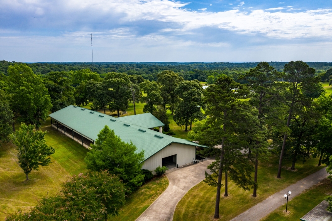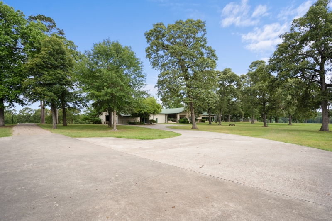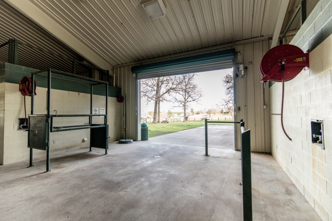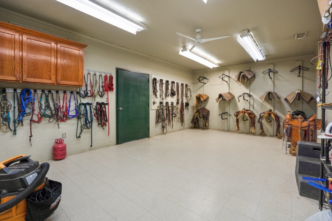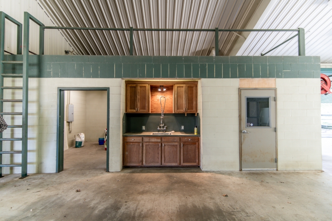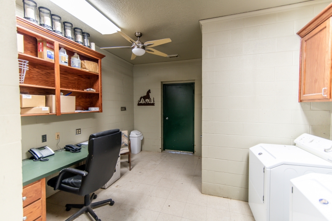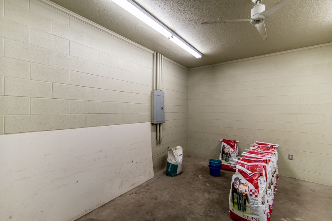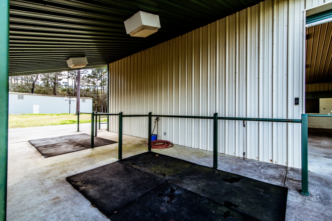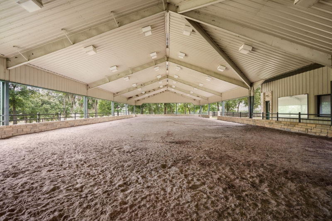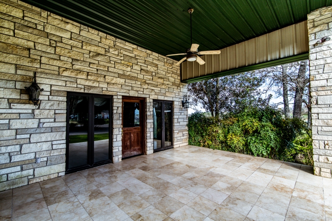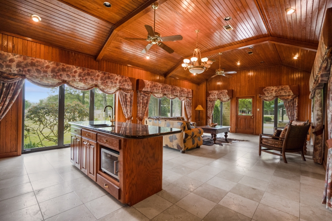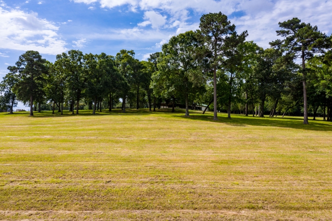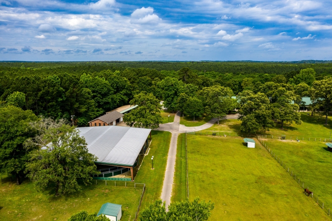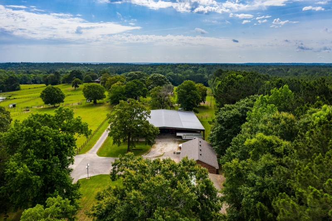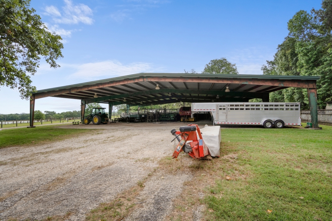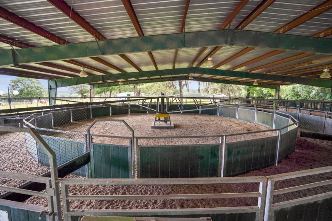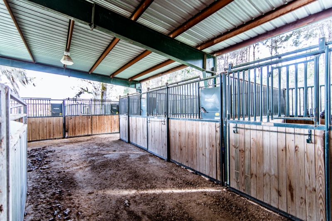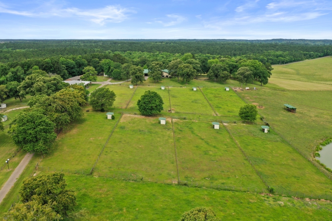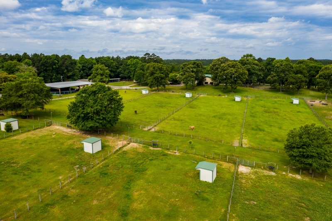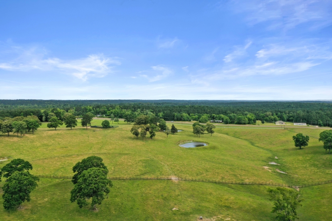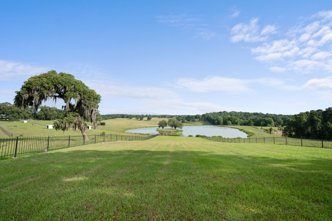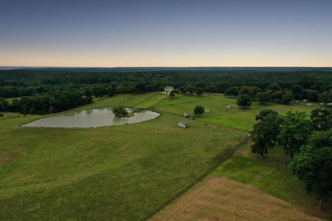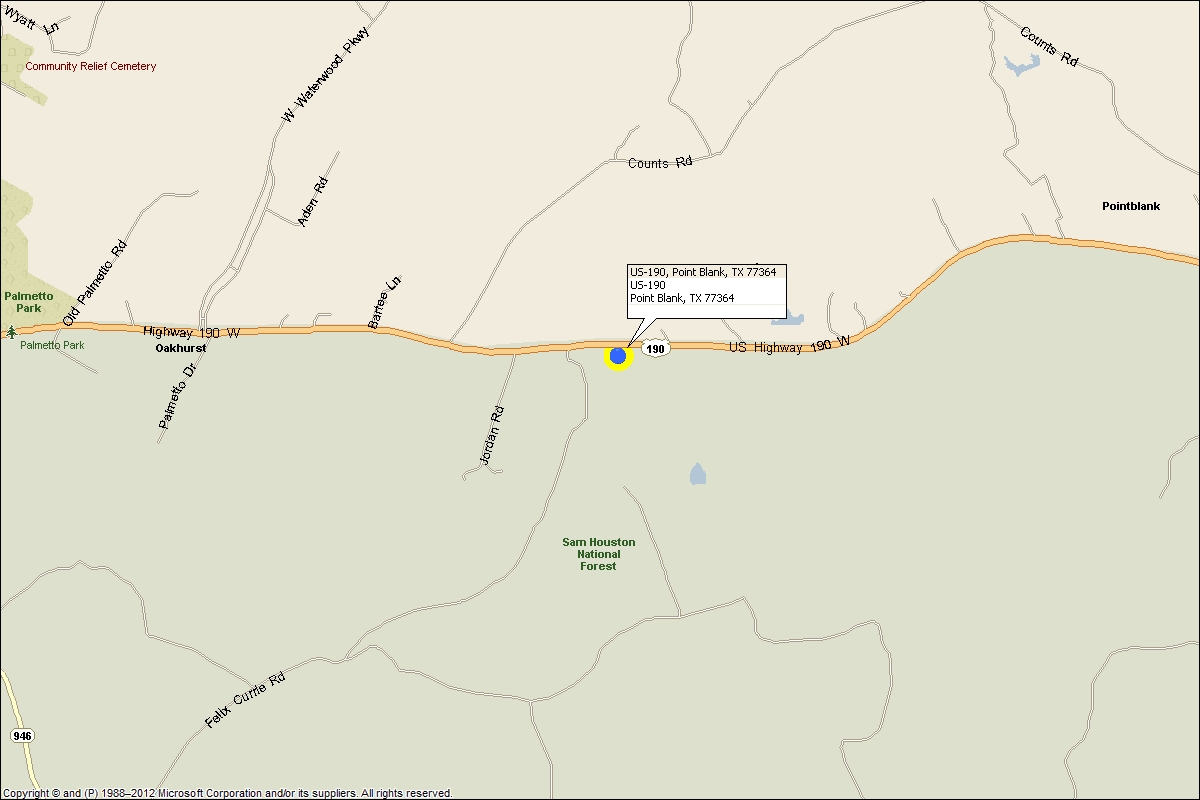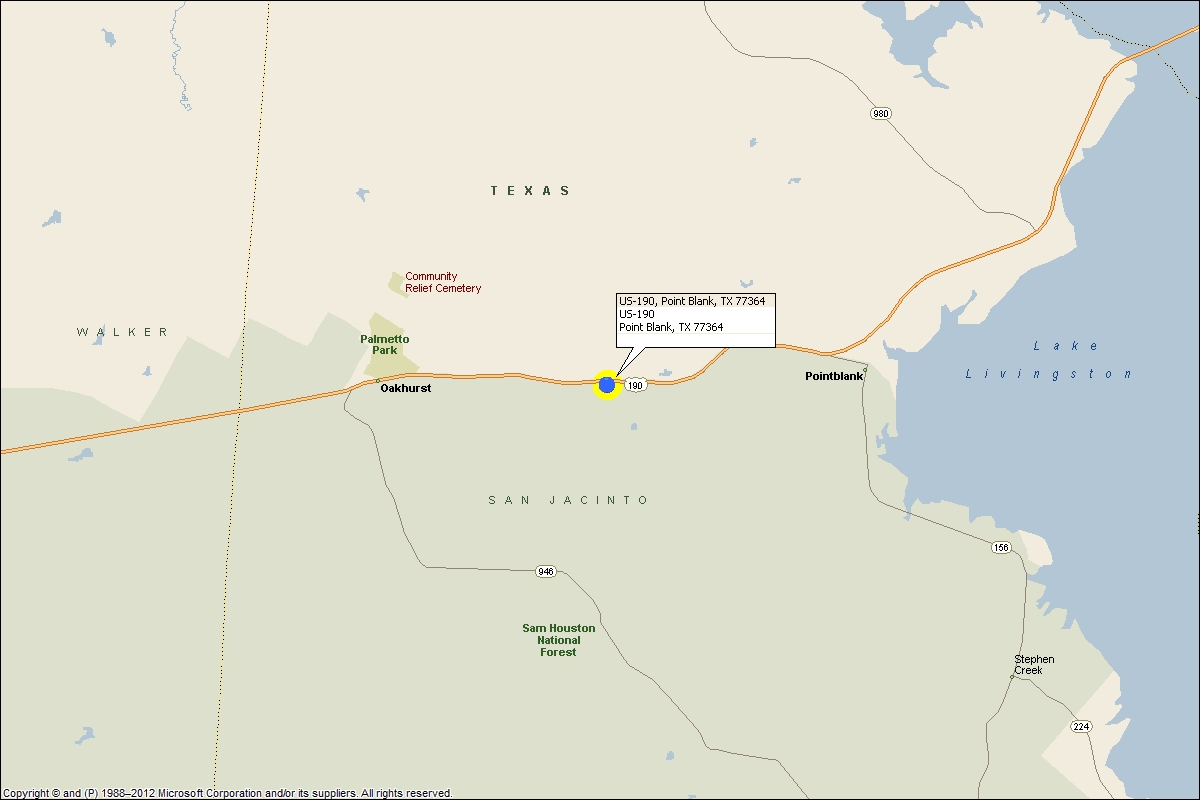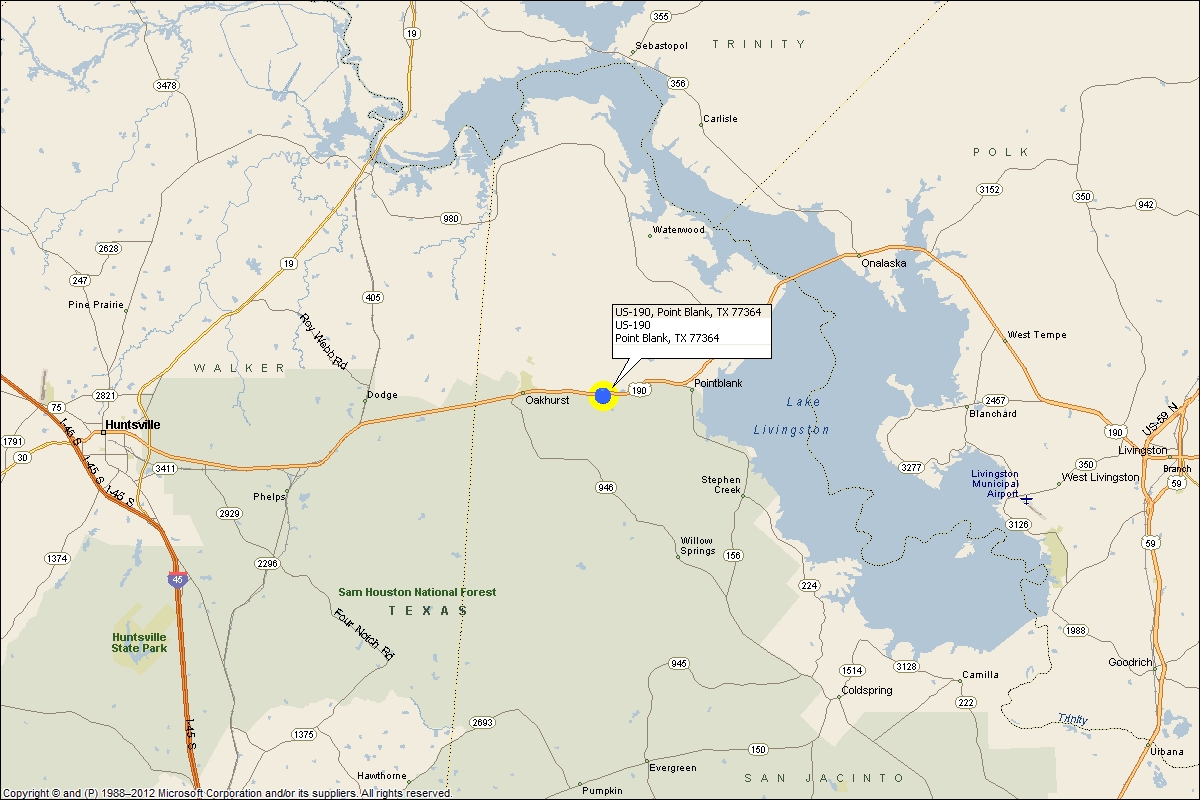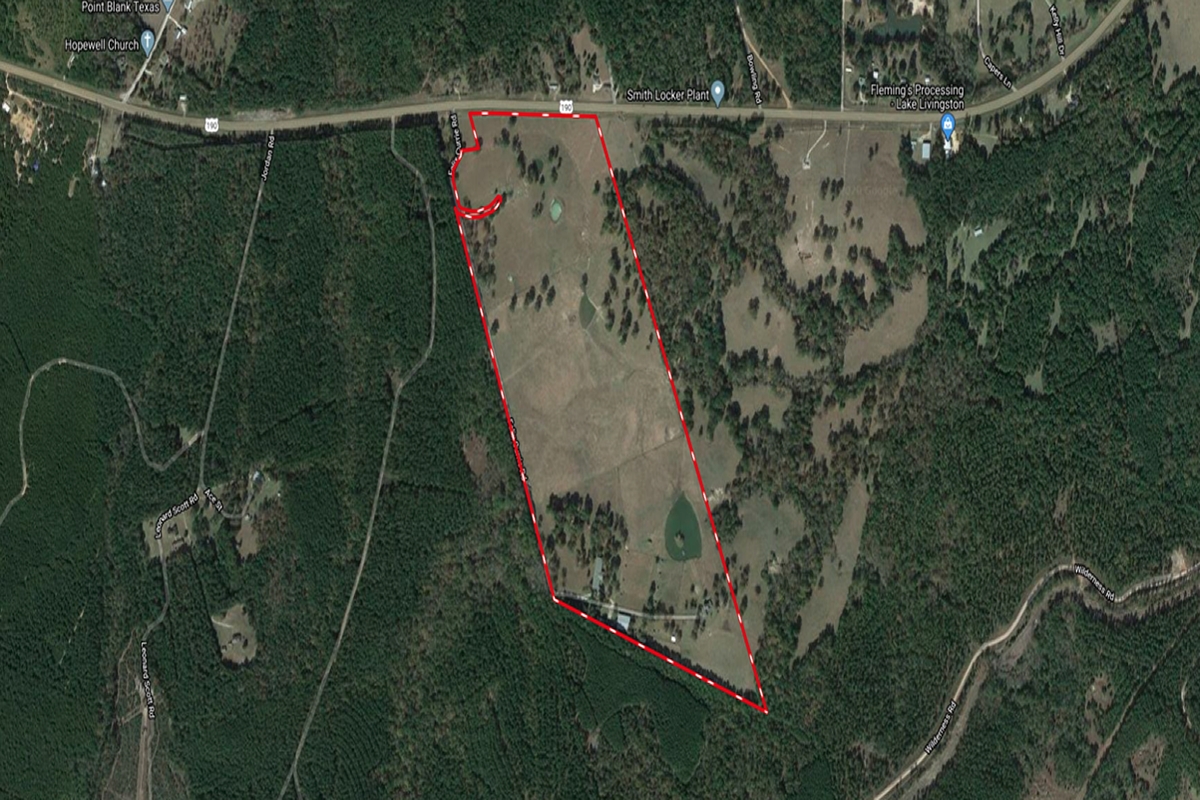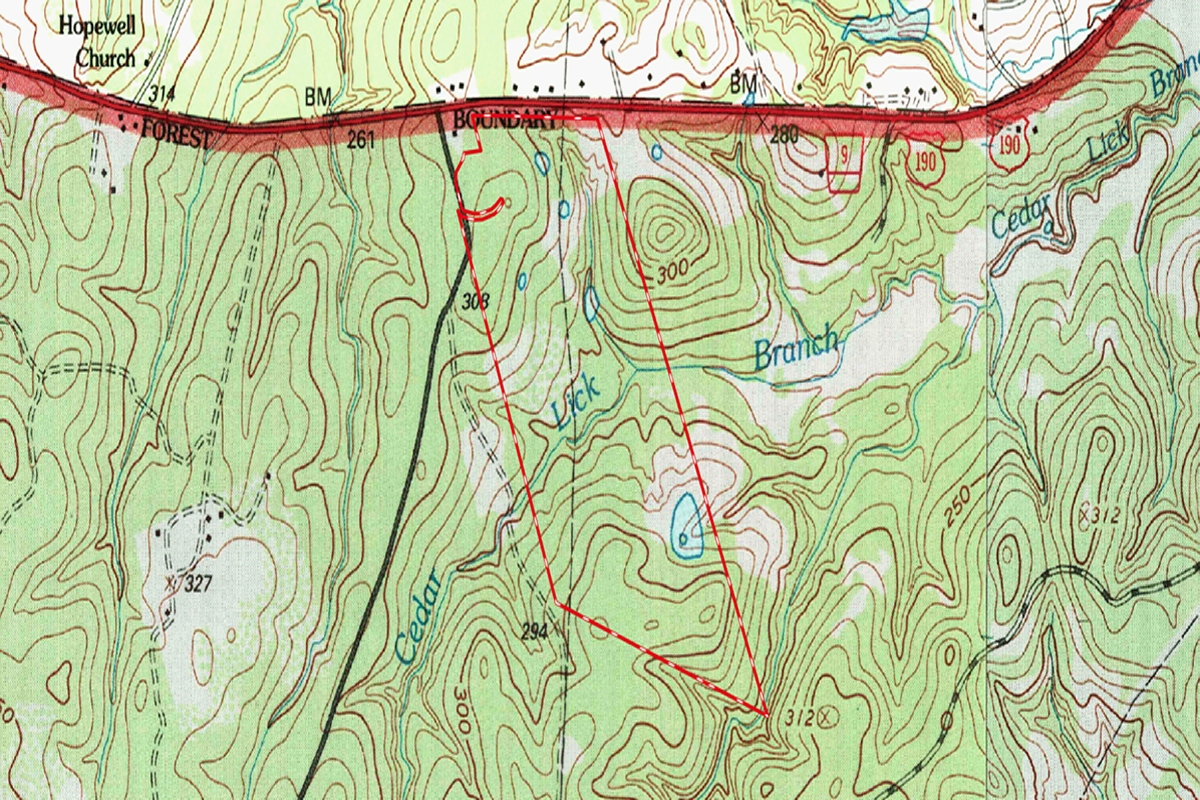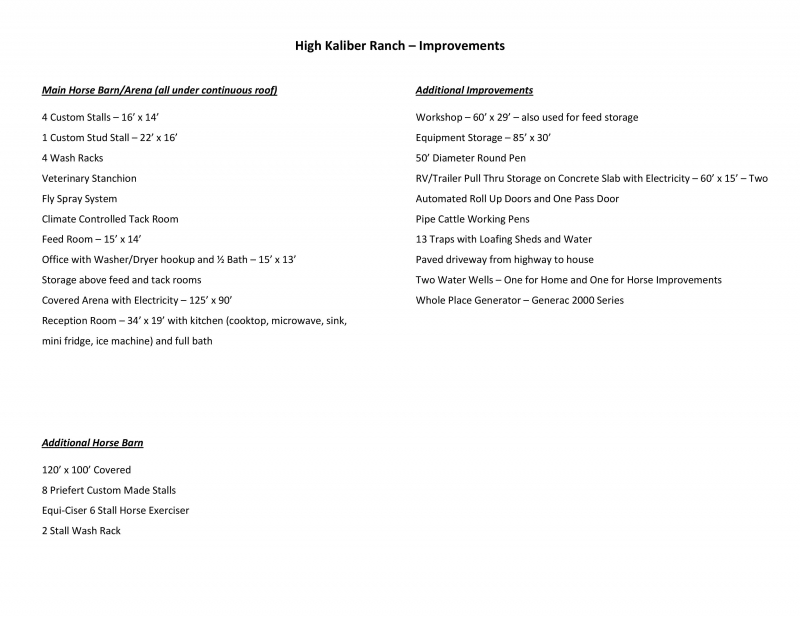Legal: 136.951 Acres, more or less, in the William Morris Survey, Abstract 38, San Jacinto County, Texas.
Electric: Sam Houston Electric Co-Op
Water: Two Private Water Wells
Sewer: Conventional Septic System
Location: Between Huntsville and Lake Livingston
Directions: From Huntsville, at the intersection of IH-45 and Hwy 30/US Hwy 190, proceed East on US Hwy 190 for 18.5 miles to property fronting the south side of US Hwy 190. (A route exists thru New Waverly to connect to Houston and IH 45 South. This route would bypass Huntsville and save time and mileage)
Taxes: $17,922
Tax Year: 2019
School District: Coldspring-Oakhurst Consolidated
Lot Dimensions: Somewhat rectangular with an angle line on the southern boundary. Average width (East to West) is 1580'+/- and average depth (North to South) is 3907'+/-
Waterfront Features: Lakes, 3 ponds and small creek.
Fencing: Pipe, wood, net wire and barbed wire
Improvements: 3500+ sq. ft. home, 3/3.5 with oversize 4 car attached garage. Hilltop setting. Main Horse barn features 5 stalls, climate controlled tack room, office/vet room with 1/2 bath, feed room, wash rack, vet stanchion, and Reception Room overlooking the covered 90'x125' arena which is under the same roof structure with barn. The reception room has full kitchen with bath. Other structures include an implement barn, RV/Trailer fully enclosed pull thru building with plug-ins, shop building, additional multi-purpose barn with a 6 stall horse Equi-ciser, 8 additional stalls, wash racks, and storage. In addition, the property includes 13 traps, all net wire fenced and each with a loafing shed type barn. Cattle improvements include a set of pipe working pens, cross fencing, improved pastures and hay fields.
Restrictions: None
Topography: High rolling hills. Elevations vary from 250' asl to 325' asl. Home and major improvements sit atop the highest hill on the southern end of the property and overlook the entire ranch.
Contact Information: Jeff Markham at (936) 295-5989 or email jeff@markhamrealty.com
